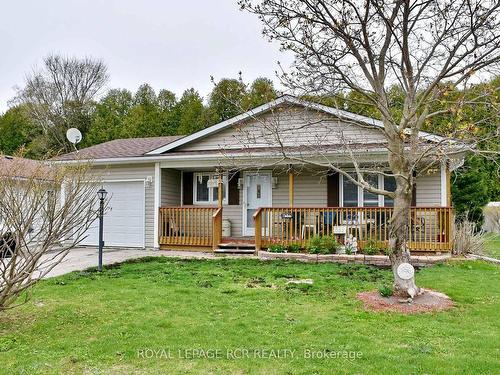



Kimberley Husson, Sales Representative | Derek Favret, Sales Representative




Kimberley Husson, Sales Representative | Derek Favret, Sales Representative

Phone: 519.941.5151
Fax:
519.941.5432
Mobile: 519.215.0859

14 -
75
FIRST
STREET
Orangeville,
ON
L9W2E7
| Neighbourhood: | |
| Annual Tax Amount: | $0.00 |
| Lot Frontage: | 0 Feet |
| Lot Depth: | 0 Feet |
| No. of Parking Spaces: | 3 |
| Floor Space (approx): | 1100-1500 Square Feet |
| Bedrooms: | 2 |
| Bathrooms (Total): | 2 |
| Approximate Age: | 16-30 |
| Architectural Style: | Bungalow |
| Basement: | Crawl Space |
| Construction Materials: | Vinyl Siding |
| Cooling: | Central Air |
| Exterior Features: | Recreational Area , Porch , Year Round Living |
| Fireplace Features: | Family Room , Natural Gas |
| Foundation Details: | Poured Concrete |
| Garage Type: | Attached |
| Heat Source: | Gas |
| Heat Type: | Forced Air |
| Interior Features: | Water Heater Owned , Ventilation System , Primary Bedroom - Main Floor |
| Lot Shape: | Rectangular |
| Other Structures: | [] |
| Parking Features: | Private Double |
| Pool Features: | [] , Indoor , [] |
| Property Features: | Rec./Commun.Centre |
| Roof: | Shingles , Asphalt Shingle |
| Security Features: | Smoke Detector , Carbon Monoxide Detectors |
| Sewer: | Sewer |
| Topography: | Flat |
| Water: | Municipal |