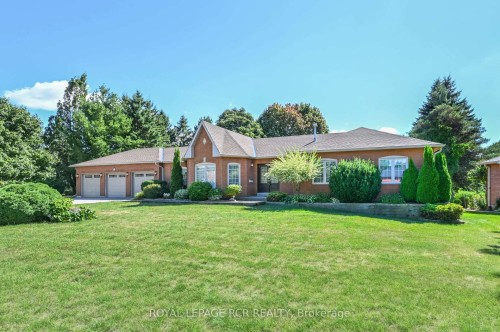



Shawn Lanigan, Broker




Shawn Lanigan, Broker

Phone: 519.941.5151
Fax:
519.941.5432
Mobile: 519.215.0859

14 -
75
FIRST
STREET
Orangeville,
ON
L9W2E7
| Neighbourhood: | |
| Annual Tax Amount: | $6,131.00 |
| Lot Frontage: | 106 Feet |
| Lot Depth: | 231 Feet |
| No. of Parking Spaces: | 7 |
| Floor Space (approx): | 1500-2000 Square Feet |
| Bedrooms: | 3 |
| Bathrooms (Total): | 3 |
| Architectural Style: | Bungalow |
| Basement: | Unfinished |
| Construction Materials: | Brick |
| Cooling: | Central Air |
| Exterior Features: | Deck , Privacy |
| Fireplace Features: | Family Room , Natural Gas |
| Foundation Details: | Concrete |
| Garage Type: | Attached |
| Heat Source: | Gas |
| Heat Type: | Forced Air |
| Interior Features: | Primary Bedroom - Main Floor , Central Vacuum , Water Heater , Water Softener |
| Lot Shape: | Irregular |
| Pool Features: | None |
| Roof: | Asphalt Shingle |
| Sewer: | Septic |
| Water: | Municipal |