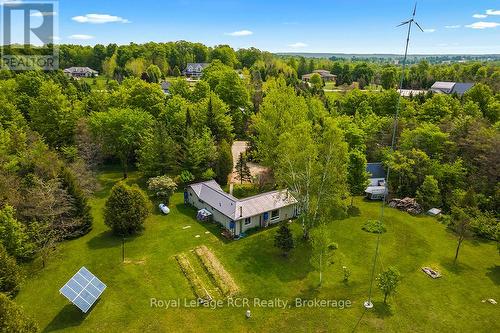



Ruthanne Risk, Sales Representative




Ruthanne Risk, Sales Representative

Phone: 519.941.5151
Fax:
519.941.5432
Mobile: 519.215.0859

14 -
75
FIRST
STREET
Orangeville,
ON
L9W2E7
| Neighbourhood: | Grey Highlands |
| Lot Frontage: | 330.0 Feet |
| Lot Depth: | 660.0 Feet |
| Lot Size: | 330 x 660 FT |
| No. of Parking Spaces: | 10 |
| Floor Space (approx): | 700 - 1100 Square Feet |
| Acreage: | Yes |
| Bedrooms: | 3 |
| Bathrooms (Total): | 1 |
| Amenities Nearby: | Golf Nearby , Hospital , Ski area |
| Community Features: | School Bus |
| Equipment Type: | Propane Tank |
| Features: | Wooded area , Level |
| Landscape Features: | Landscaped |
| Ownership Type: | Freehold |
| Parking Type: | No Garage |
| Property Type: | Single Family |
| Rental Equipment Type: | Propane Tank |
| Sewer: | Septic System |
| Structure Type: | Deck , Shed , Workshop |
| Surface Water: | [] |
| Utility Type: | Hydro - Available |
| Utility Type: | Cable - Available |
| Appliances: | [] , Dishwasher , Dryer , Freezer , Stove , Washer , Window Coverings , Refrigerator |
| Architectural Style: | Bungalow |
| Basement Development: | Finished |
| Basement Type: | Full |
| Building Type: | House |
| Construction Style - Attachment: | Detached |
| Exterior Finish: | Vinyl siding |
| Fireplace Type: | Woodstove |
| Foundation Type: | Poured Concrete , Block |
| Heating Fuel: | Propane |
| Heating Type: | Forced air |
| Utility Power: | [] |