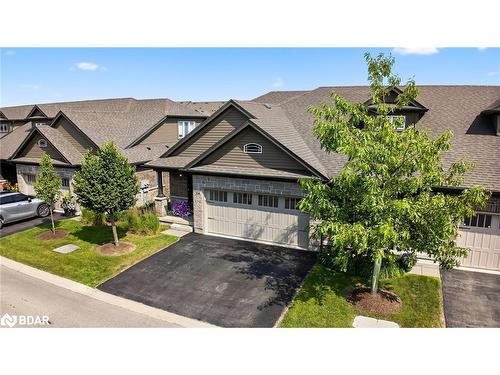



Alita Bailey, Sales Representative




Alita Bailey, Sales Representative

Phone: 519.941.5151
Fax:
519.941.5432
Mobile: 519.215.0859

14 -
75
FIRST
STREET
Orangeville,
ON
L9W2E7
| Building Style: | Bungalow |
| No. of Parking Spaces: | 4 |
| Floor Space (approx): | 1654 Square Feet |
| Bedrooms: | 3 |
| Bathrooms (Total): | 3+1 |
| Zoning: | R4.73.5(H11) |
| Architectural Style: | Bungaloft |
| Association Amenities: | BBQs Permitted |
| Basement: | Full , Finished |
| Construction Materials: | Brick , Stone |
| Cooling: | Central Air |
| Heating: | Forced Air , Natural Gas |
| Interior Features: | Air Exchanger |
| Acres Range: | < 0.5 |
| Driveway Parking: | Private Drive Double Wide |
| Laundry Features: | In Basement |
| Lot Features: | Urban , Playground Nearby , Rec./Community Centre , Shopping Nearby |
| Parking Features: | Attached Garage , Garage Door Opener |
| Roof: | Asphalt Shing |
| Sewer: | Sewer (Municipal) |
| Water Source: | Municipal |
| Window Features: | Window Coverings |