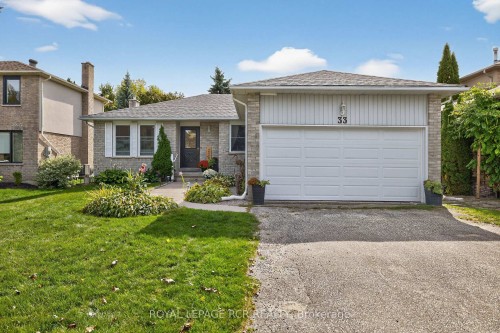



Lisette Hastie, Sales Representative




Lisette Hastie, Sales Representative

Phone: 519.941.5151
Fax:
519.941.5432
Mobile: 519.215.0859

14 -
75
FIRST
STREET
Orangeville,
ON
L9W2E7
| Neighbourhood: | |
| Annual Tax Amount: | $4,676.40 |
| Lot Frontage: | 50 Feet |
| Lot Depth: | 160 Feet |
| No. of Parking Spaces: | 6 |
| Floor Space (approx): | 1100-1500 Square Feet |
| Bedrooms: | 3+1 |
| Bathrooms (Total): | 3 |
| Approximate Age: | 31-50 |
| Architectural Style: | Bungalow |
| Basement: | Partial Basement |
| Construction Materials: | Brick |
| Cooling: | Central Air |
| Fireplace Features: | Wood |
| Foundation Details: | Poured Concrete |
| Garage Type: | Attached |
| Heat Source: | Gas |
| Heat Type: | Forced Air |
| Interior Features: | Carpet Free , Central Vacuum , In-Law Suite , Primary Bedroom - Main Floor |
| Lot Shape: | Rectangular |
| Parking Features: | Private |
| Pool Features: | Above Ground |
| Property Features: | Fenced Yard , Golf , Greenbelt/Conservation , Hospital , Library , Marina |
| Roof: | Asphalt Shingle |
| Sewer: | Sewer |
| Water: | Municipal |