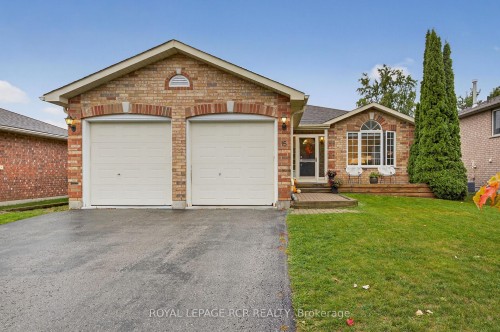



Amanda Leach, Sales Representative | DAMON SHARPE, Broker




Amanda Leach, Sales Representative | DAMON SHARPE, Broker

Phone: 519.941.5151
Fax:
519.941.5432
Mobile: 519.215.0859

14 -
75
FIRST
STREET
Orangeville,
ON
L9W2E7
| Neighbourhood: | |
| Annual Tax Amount: | $5,223.49 |
| Lot Frontage: | 49.21 Feet |
| Lot Depth: | 120.06 Feet |
| No. of Parking Spaces: | 6 |
| Floor Space (approx): | 1100-1500 Square Feet |
| Bedrooms: | 2+2 |
| Bathrooms (Total): | 2 |
| Approximate Age: | 16-30 |
| Architectural Style: | Bungalow |
| Basement: | Finished |
| Construction Materials: | Brick |
| Cooling: | Central Air |
| Exterior Features: | Porch Enclosed |
| Foundation Details: | Poured Concrete |
| Garage Type: | Attached |
| Heat Source: | Gas |
| Heat Type: | Forced Air |
| Interior Features: | Primary Bedroom - Main Floor |
| Lot Shape: | Irregular |
| Lot Size Range Acres: | < .50 |
| Other Structures: | Garden Shed |
| Parking Features: | Private |
| Pool Features: | None |
| Property Features: | Fenced Yard , Public Transit , School |
| Roof: | Asphalt Shingle |
| Sewer: | Sewer |
| Water: | Municipal |