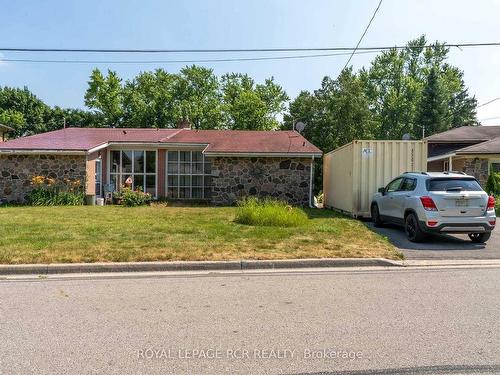



Dave Colagiovanni, Sales Representative




Dave Colagiovanni, Sales Representative

Phone: 519.941.5151
Fax:
519.941.5432
Mobile: 519.215.0859

14 -
75
FIRST
STREET
Orangeville,
ON
L9W2E7
| Neighbourhood: | |
| Annual Tax Amount: | $3,863.06 |
| Lot Frontage: | 35 Feet |
| Lot Depth: | 142.49 Feet |
| No. of Parking Spaces: | 3 |
| Floor Space (approx): | 700-1100 Square Feet |
| Bedrooms: | 3 |
| Bathrooms (Total): | 2 |
| Architectural Style: | Backsplit 3 |
| Basement: | Finished with Walk-Out |
| Construction Materials: | Brick |
| Cooling: | Central Air |
| Foundation Details: | Unknown |
| Garage Type: | None |
| Heat Source: | Gas |
| Heat Type: | Heat Pump |
| Interior Features: | None |
| Lot Shape: | Irregular |
| Parking Features: | Private |
| Pool Features: | None |
| Roof: | Shingles |
| Sewer: | Sewer |
| Water: | Municipal |
| Waterfront: | None |