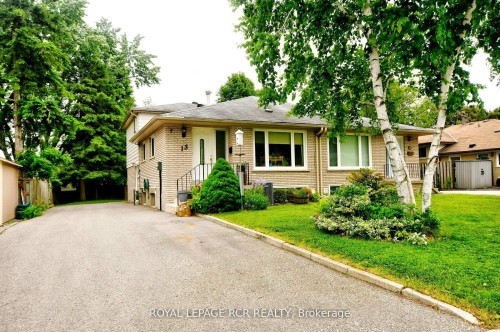



Lindsay Strom, Sales Representative | SUSIE STROM, Sales Representative




Lindsay Strom, Sales Representative | SUSIE STROM, Sales Representative

Phone: 519.941.5151
Fax:
519.941.5432
Mobile: 519.215.0859

14 -
75
FIRST
STREET
Orangeville,
ON
L9W2E7
| Neighbourhood: | |
| Annual Tax Amount: | $3,897.00 |
| Lot Frontage: | 38.03 Feet |
| Lot Depth: | 110.08 Feet |
| No. of Parking Spaces: | 6 |
| Floor Space (approx): | 1100-1500 Square Feet |
| Bedrooms: | 2+2 |
| Bathrooms (Total): | 3 |
| Architectural Style: | Backsplit 4 |
| Basement: | Finished |
| Construction Materials: | Aluminum Siding , Brick |
| Cooling: | Central Air |
| Foundation Details: | Poured Concrete |
| Garage Type: | None |
| Heat Source: | Gas |
| Heat Type: | Forced Air |
| Interior Features: | Water Heater |
| Other Structures: | Garden Shed |
| Pool Features: | None |
| Property Features: | Fenced Yard , Library , Public Transit , School , School Bus Route |
| Roof: | Asphalt Shingle |
| Sewer: | Sewer |
| Water: | Municipal |