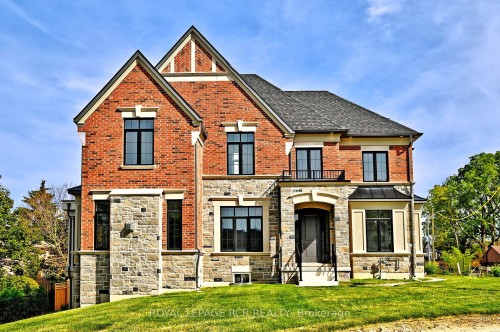



Lindsay Strom, Sales Representative | Marissa White, Sales Representative




Lindsay Strom, Sales Representative | Marissa White, Sales Representative

Phone: 519.941.5151
Fax:
519.941.5432
Mobile: 519.215.0859

14 -
75
FIRST
STREET
Orangeville,
ON
L9W2E7
| Neighbourhood: | |
| Annual Tax Amount: | $3,361.03 |
| Lot Frontage: | 0 Feet |
| Lot Depth: | 104 Feet |
| No. of Parking Spaces: | 6 |
| Floor Space (approx): | 2500-3000 Square Feet |
| Bedrooms: | 4 |
| Bathrooms (Total): | 4 |
| Architectural Style: | 2-Storey |
| Basement: | Walk-Out |
| Construction Materials: | Brick , Stone |
| Cooling: | Central Air |
| Fireplace Features: | Natural Gas , Living Room |
| Foundation Details: | Poured Concrete |
| Garage Type: | Attached |
| Heat Source: | Gas |
| Heat Type: | Forced Air |
| Interior Features: | Built-In Oven , Storage |
| Pool Features: | None |
| Roof: | Metal , Asphalt Shingle |
| Sewer: | Sewer |
| Water: | Municipal |