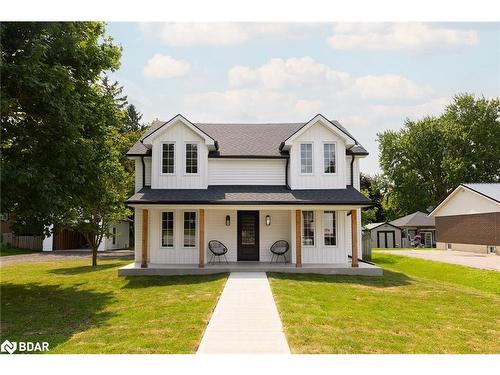



Sheila Mullin, Broker




Sheila Mullin, Broker

Phone: 519.941.5151
Fax:
519.941.5432
Mobile: 519.215.0859

14 -
75
FIRST
STREET
Orangeville,
ON
L9W2E7
| Lot Frontage: | 87.76 Feet |
| Lot Depth: | 200 Feet |
| No. of Parking Spaces: | 8 |
| Floor Space (approx): | 2262 Square Feet |
| Bedrooms: | 4 |
| Bathrooms (Total): | 3+0 |
| Zoning: | R |
| Architectural Style: | Two Story |
| Basement: | Full , Unfinished , Sump Pump |
| Construction Materials: | Vinyl Siding |
| Cooling: | Central Air |
| Heating: | Forced Air , Natural Gas |
| Interior Features: | Auto Garage Door Remote(s) |
| Acres Range: | < 0.5 |
| Driveway Parking: | Private Drive Double Wide |
| Laundry Features: | Main Level |
| Lot Features: | Urban , Rec./Community Centre |
| Parking Features: | Detached Garage , Garage Door Opener |
| Roof: | Asphalt Shing |
| Sewer: | Sewer (Municipal) |
| Water Source: | Municipal |