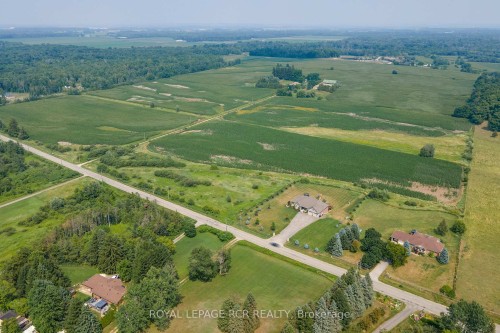



Amanda Leach, Sales Representative | DAMON SHARPE, Broker




Amanda Leach, Sales Representative | DAMON SHARPE, Broker

Phone: 519.941.5151
Fax:
519.941.5432
Mobile: 519.215.0859

14 -
75
FIRST
STREET
Orangeville,
ON
L9W2E7
| Neighbourhood: | |
| Annual Tax Amount: | $5,045.03 |
| Lot Frontage: | 1589.99 Feet |
| Lot Depth: | 2381.1 Feet |
| No. of Parking Spaces: | 52 |
| Floor Space (approx): | 1100-1500 Square Feet |
| Bedrooms: | 3 |
| Bathrooms (Total): | 3 |
| Approximate Age: | 31-50 |
| Architectural Style: | Bungalow-Raised |
| Basement: | Full |
| Construction Materials: | Brick |
| Cooling: | Central Air |
| Fireplace Features: | Wood Stove |
| Foundation Details: | Concrete Block |
| Garage Type: | Attached |
| Heat Source: | Propane |
| Heat Type: | Forced Air |
| Interior Features: | Carpet Free , Central Vacuum , In-Law Capability , Primary Bedroom - Main Floor , Water Heater |
| Lot Shape: | Irregular |
| Lot Size Range Acres: | 100 + |
| Other Structures: | Barn , Drive Shed , [] |
| Parking Features: | Private , RV/Truck |
| Pool Features: | None |
| Property Features: | Clear View , Hospital , Lake/Pond , Library , Place Of Worship , School |
| Roof: | Asphalt Shingle |
| Sewer: | Septic |
| View: | Pasture |
| Water: | Well |
| Waterfront: | None |
| Water Source: | Dug Well |