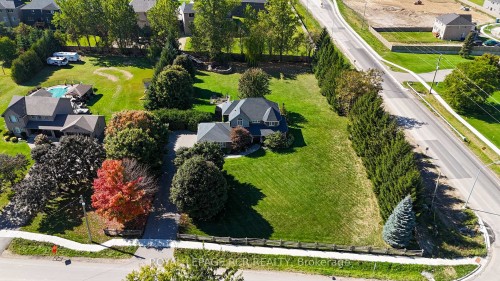



Bill Parnaby, Sales Representative




Bill Parnaby, Sales Representative

Phone: 519.941.5151
Fax:
519.941.5432
Mobile: 519.215.0859

14 -
75
FIRST
STREET
Orangeville,
ON
L9W2E7
| Neighbourhood: | |
| Annual Tax Amount: | $4,918.78 |
| Lot Frontage: | 170.93 Feet |
| Lot Depth: | 300.59 Feet |
| No. of Parking Spaces: | 12 |
| Floor Space (approx): | 2000-2500 Square Feet |
| Bedrooms: | 3+1 |
| Bathrooms (Total): | 4 |
| Architectural Style: | 2-Storey |
| Basement: | Finished , Walk-Up |
| Construction Materials: | Brick |
| Cooling: | Central Air |
| Foundation Details: | Unknown |
| Garage Type: | Attached |
| Heat Source: | Gas |
| Heat Type: | Forced Air |
| Interior Features: | Carpet Free , Sump Pump , In-Law Suite , Central Vacuum , Water Softener |
| Lot Shape: | Rectangular |
| Pool Features: | None |
| Roof: | Asphalt Shingle |
| Sewer: | Septic |
| Water: | Municipal |