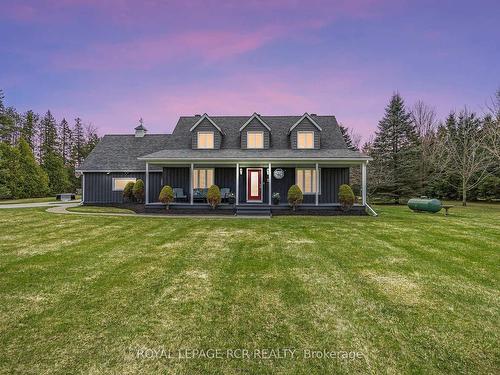



Mandy Dedora, Sales Representative | Kristin French, Sales Representative




Mandy Dedora, Sales Representative | Kristin French, Sales Representative

Phone: 519.941.5151
Fax:
519.941.5432
Mobile: 519.215.0859

14 -
75
FIRST
STREET
Orangeville,
ON
L9W2E7
| Neighbourhood: | |
| Annual Tax Amount: | $4,480.00 |
| Lot Frontage: | 196.9 Feet |
| Lot Depth: | 302.19 Feet |
| No. of Parking Spaces: | 12 |
| Floor Space (approx): | 2000-2500 Square Feet |
| Bedrooms: | 3+1 |
| Bathrooms (Total): | 4 |
| Architectural Style: | 2-Storey |
| Basement: | Full , Finished |
| Construction Materials: | [] |
| Cooling: | Central Air |
| Exterior Features: | Deck , Landscaped , Lawn Sprinkler System , Porch |
| Fireplace Features: | Electric |
| Foundation Details: | Block |
| Garage Type: | Attached |
| Heat Source: | Propane |
| Heat Type: | Forced Air |
| Interior Features: | Auto Garage Door Remote , Central Vacuum , Generator - Partial , Guest Accommodations , Primary Bedroom - Main Floor , Propane Tank , Solar Owned , Storage Area Lockers , Upgraded Insulation , Water Heater , Water Treatment |
| Lot Shape: | Irregular |
| Lot Size Range Acres: | .50-1.99 |
| Other Structures: | [] , Garden Shed |
| Parking Features: | Private |
| Pool Features: | Above Ground |
| Property Features: | Electric Car Charger , Golf , Hospital , Level , School Bus Route , Wooded/Treed |
| Roof: | Solar , Shingles |
| Security Features: | Carbon Monoxide Detectors , Smoke Detector |
| Sewer: | Septic |
| Water: | Well |
| Waterfront: | None |
| Water Source: | Drilled Well , [] |