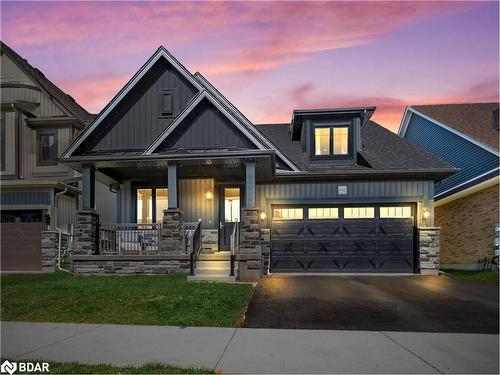



Ross Hughes, Broker




Ross Hughes, Broker

Phone: 519.941.5151
Fax:
519.941.5432
Mobile: 519.215.0859

14 -
75
FIRST
STREET
Orangeville,
ON
L9W2E7
| Building Style: | Bungalow |
| Lot Frontage: | 44.95 Feet |
| Lot Depth: | 98.43 Feet |
| No. of Parking Spaces: | 4 |
| Floor Space (approx): | 2295 Square Feet |
| Built in: | 2023 |
| Bedrooms: | 3 |
| Bathrooms (Total): | 4+0 |
| Zoning: | R1C.58.11 |
| Architectural Style: | Bungaloft |
| Basement: | Full , Finished |
| Construction Materials: | Stone , Vinyl Siding |
| Cooling: | Central Air |
| Fireplace Features: | Living Room |
| Heating: | Forced Air , Natural Gas |
| Acres Range: | < 0.5 |
| Driveway Parking: | Private Drive Double Wide |
| Laundry Features: | Main Level |
| Lot Features: | Urban , Park |
| Parking Features: | Attached Garage |
| Roof: | Shingle |
| Sewer: | Sewer (Municipal) |
| Water Source: | Municipal |
| Window Features: | Window Coverings |