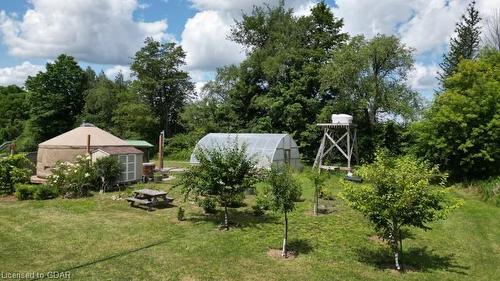



Wayne Baguley, Sales Representative




Wayne Baguley, Sales Representative

Phone: 519.941.5151
Fax:
519.941.5432
Mobile: 519.215.0859

14 -
75
FIRST
STREET
Orangeville,
ON
L9W2E7
| Building Style: | Bungalow |
| Lot Frontage: | 0.00 Feet |
| No. of Parking Spaces: | 14 |
| Floor Space (approx): | 1274 Square Feet |
| Bedrooms: | 1 |
| Bathrooms (Total): | 1+1 |
| Zoning: | A & EP |
| Architectural Style: | Bungalow |
| Basement: | Separate Entrance , Full , Partially Finished |
| Construction Materials: | Vinyl Siding |
| Cooling: | None |
| Exterior Features: | Fishing , Privacy , Storage Buildings , Year Round Living |
| Fencing: | Fence - Partial |
| Fireplace Features: | Wood Burning Stove |
| Heating: | Airtight Stove , Baseboard , Electric |
| Interior Features: | Air Exchanger , Ceiling Fan(s) , Solar Tube(s) |
| Acres Range: | 25-49.99 |
| Driveway Parking: | Outside/Surface/Open |
| Laundry Features: | In Basement |
| Lot Features: | Rural , Irregular Lot , Greenbelt , Hobby Farm , Open Spaces , Quiet Area , School Bus Route |
| Other Structures: | Greenhouse , Shed(s) , Storage , Workshop , Other |
| Parking Features: | Detached Garage |
| Road Frontage Type: | Municipal Road |
| Roof: | Metal |
| Sewer: | Septic Tank |
| Utilities: | Electricity Connected , Phone Connected |
| Waterfront Features: | Pond , Lake/Pond |
| Water Source: | Artesian Well , Drilled Well |
| Window Features: | Skylight(s) |