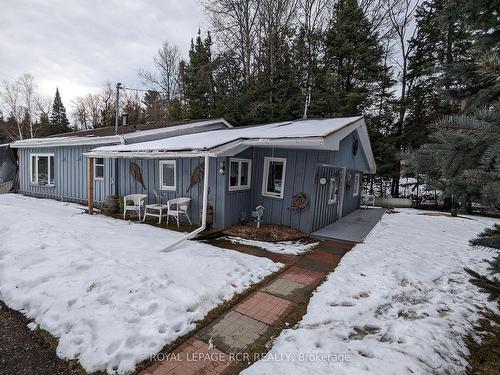



Jennifer Jewell, Sales Representative




Jennifer Jewell, Sales Representative

Phone: 519.941.5151
Fax:
519.941.5432
Mobile: 519.215.0859

14 -
75
FIRST
STREET
Orangeville,
ON
L9W2E7
| Neighbourhood: | Rural Mono |
| Annual Tax Amount: | $1,300.56 |
| Lot Frontage: | 6 Feet |
| Lot Depth: | 0 Feet |
| No. of Parking Spaces: | 19 |
| Bedrooms: | 1 |
| Bathrooms (Total): | 1 |
| Acreage: | 5-9.99 |
| Utilities-Municipal Water: | No |
| Fronting On (NSEW): | S |
| Family Room: | Yes |
| Drive: | Circular |
| Utilities-Hydro: | Yes |
| Occupancy: | Owner |
| Other Structures: | Garden Shed |
| Pool: | None |
| Sewers: | Septic |
| Style: | Bungalow |
| UFFI: | No |
| Utilities-Cable: | Available |
| Utilities-Sewers: | No |
| Utilities-Telephone: | Available |
| Water: | Well |
| Water Supply Types: | Dug Well |
| Approx Age: | 51-99 |
| Basement: | Crawl Space |
| Central Vac: | No |
| Exterior: | Board/Batten |
| Fireplace/Stove: | Yes |
| Heat Source: | Propane |
| Garage Type: | Detached |
| Utilities-Gas: | No |
| Heat Type: | Forced Air |