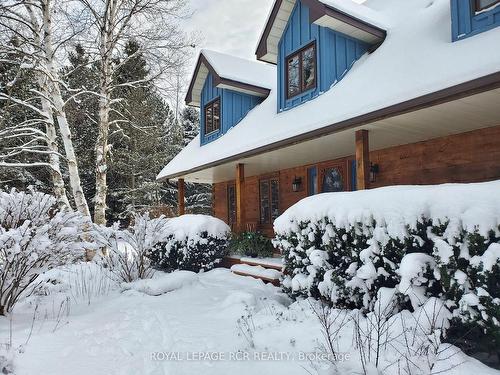



Wayne Baguley, Sales Representative




Wayne Baguley, Sales Representative

Phone: 519.941.5151
Fax:
519.941.5432
Mobile: 519.215.0859

14 -
75
FIRST
STREET
Orangeville,
ON
L9W2E7
| Neighbourhood: | Rural Erin |
| Annual Tax Amount: | $7,508.00 |
| Lot Frontage: | 200 Feet |
| Lot Depth: | 2222.59 Feet |
| No. of Parking Spaces: | 15 |
| Bedrooms: | 4+1 |
| Bathrooms (Total): | 4 |
| Acreage: | 10-24.99 |
| Fronting On (NSEW): | W |
| Family Room: | No |
| Drive: | Private |
| Occupancy: | Owner |
| Pool: | Inground |
| Sewers: | Septic |
| Approx Square Footage: | 2500-3000 |
| Style: | 2-Storey |
| UFFI: | No |
| Water: | Well |
| Water Supply Types: | Drilled Well |
| Basement: | Apartment , Fin W/O |
| Central Vac: | Yes |
| Exterior: | Board/Batten , Log |
| Fireplace/Stove: | Yes |
| Heat Source: | Electric |
| Garage Type: | Attached |
| Heat Type: | Radiant |