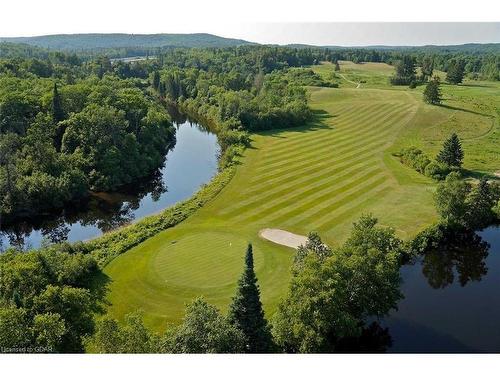



Wayne Baguley, Sales Representative




Wayne Baguley, Sales Representative

Phone: 519.941.5151
Fax:
519.941.5432
Mobile: 519.215.0859

14 -
75
FIRST
STREET
Orangeville,
ON
L9W2E7
| Building Style: | Bungalow |
| No. of Parking Spaces: | 4 |
| Floor Space (approx): | 960 Square Feet |
| Bedrooms: | 4 |
| Bathrooms (Total): | 2+0 |
| Zoning: | Commercial/Recreation |
| Architectural Style: | Bungalow |
| Basement: | Full , Finished |
| Construction Materials: | Vinyl Siding , Wood Siding |
| Cooling: | Window Unit(s) |
| Heating: | Baseboard , Wood Stove |
| Acres Range: | 50-99.99 |
| Docking Type: | None |
| Driveway Parking: | Private Drive Single Wide |
| Water Treatment: | UV System , Water Softener |
| Lot Features: | Rural , Irregular Lot , Campground , Near Golf Course |
| Road Frontage Type: | Private Road |
| Roof: | Shingle |
| Sewer: | Septic Tank |
| Waterfront Features: | River , [] , River Front , River/Stream |
| Water Source: | Well |