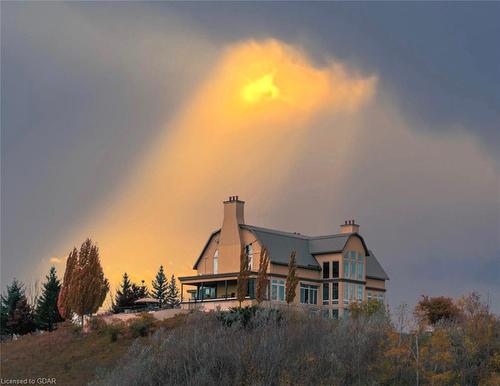



Wayne Baguley, Sales Representative




Wayne Baguley, Sales Representative

Phone: 519.941.5151
Fax:
519.941.5432
Mobile: 519.215.0859

14 -
75
FIRST
STREET
Orangeville,
ON
L9W2E7
| Lot Frontage: | 0.00 Feet |
| No. of Parking Spaces: | 53 |
| Floor Space (approx): | 8200 Square Feet |
| Bedrooms: | 5 |
| Bathrooms (Total): | 5+1 |
| Zoning: | R2 |
| Accessibility Features: | Accessible Doors , Doors Swing In , Accessible Elevator Installed , Hallway Widths 42" or More , Accessible Kitchen , Accessible Entrance , Lever Faucets , Open Floor Plan , Parking , Wheelchair Access |
| Architectural Style: | 3 Storey |
| Basement: | Separate Entrance , Walk-Out Access , Full , Partially Finished |
| Construction Materials: | Stucco |
| Cooling: | Central Air , Wall Unit(s) |
| Exterior Features: | Controlled Entry , Landscape Lighting , Landscaped , Lighting , Privacy , Private Entrance , Storage Buildings , Tennis Court(s) , Year Round Living |
| Fireplace Features: | Family Room , Living Room , Propane , Wood Burning |
| Heating: | Fireplace-Propane , Fireplace-Wood , Forced Air-Propane , Radiant Floor |
| Interior Features: | High Speed Internet , Air Exchanger , Auto Garage Door Remote(s) , Built-In Appliances , Ceiling Fan(s) , In-law Capability , Upgraded Insulation , Water Treatment |
| Acres Range: | 50-99.99 |
| Driveway Parking: | Private Drive Single Wide |
| Water Treatment: | Iron/Mineral Filter , UV System , Water Purification , Water Softener |
| Laundry Features: | Laundry Room , Main Level |
| Lot Features: | Rural , Irregular Lot , Ample Parking , Cul-De-Sac , Near Golf Course , Greenbelt , Hobby Farm , Landscaped , Open Spaces , Place of Worship , Quiet Area , School Bus Route , Schools , Skiing , Trails |
| Other Structures: | Workshop |
| Parking Features: | Attached Garage , Concrete |
| Pool Features: | In Ground |
| Pool Features: | In Ground |
| Road Frontage Type: | Year Round Road |
| Roof: | Metal |
| Security Features: | Security Gate , Alarm System , Carbon Monoxide Detector(s) , Heat Detector , Monitored , Security System , Smoke Detector(s) |
| Sewer: | Septic Tank |
| Utilities: | Cell Service , Electricity Connected , Fibre Optics , Garbage/Sanitary Collection , Recycling Pickup , Phone Connected |
| View: | Forest , Hills , Panoramic , Pool , Skyline , Trees/Woods , Vineyard |
| Waterfront Features: | River/Stream |
| Water Source: | Drilled Well , Dug Well |