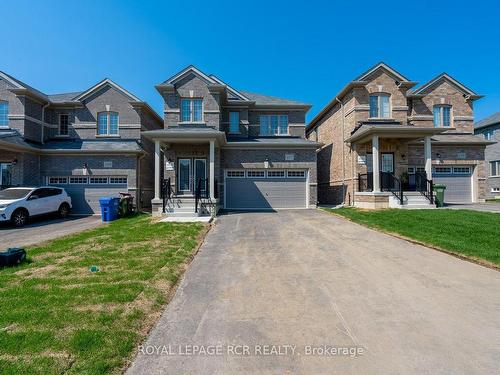



Jennifer Jewell, Sales Representative




Jennifer Jewell, Sales Representative

Phone: 519.941.5151
Fax:
519.941.5432
Mobile: 519.215.0859

14 -
75
FIRST
STREET
Orangeville,
ON
L9W2E7
| Neighbourhood: | Dundalk |
| Annual Tax Amount: | $4,139.00 |
| Lot Frontage: | 32.97 Feet |
| Lot Depth: | 127.95 Feet |
| No. of Parking Spaces: | 6 |
| Bedrooms: | 3 |
| Bathrooms (Total): | 3 |
| Utilities-Municipal Water: | Yes |
| Fronting On (NSEW): | No |
| Family Room: | No |
| Drive: | Private |
| Utilities-Hydro: | Yes |
| Occupancy: | Owner |
| Pool: | None |
| Sewers: | Sewers |
| Approx Square Footage: | 1500-2000 |
| Style: | 2-Storey |
| UFFI: | No |
| Utilities-Cable: | Available |
| Utilities-Sewers: | Yes |
| Utilities-Telephone: | Available |
| Water: | Municipal |
| Approx Age: | 0-5 |
| Basement: | Unfinished |
| Exterior: | Brick |
| Fireplace/Stove: | No |
| Heat Source: | Gas |
| Garage Type: | Attached |
| Utilities-Gas: | Yes |
| Heat Type: | Forced Air |